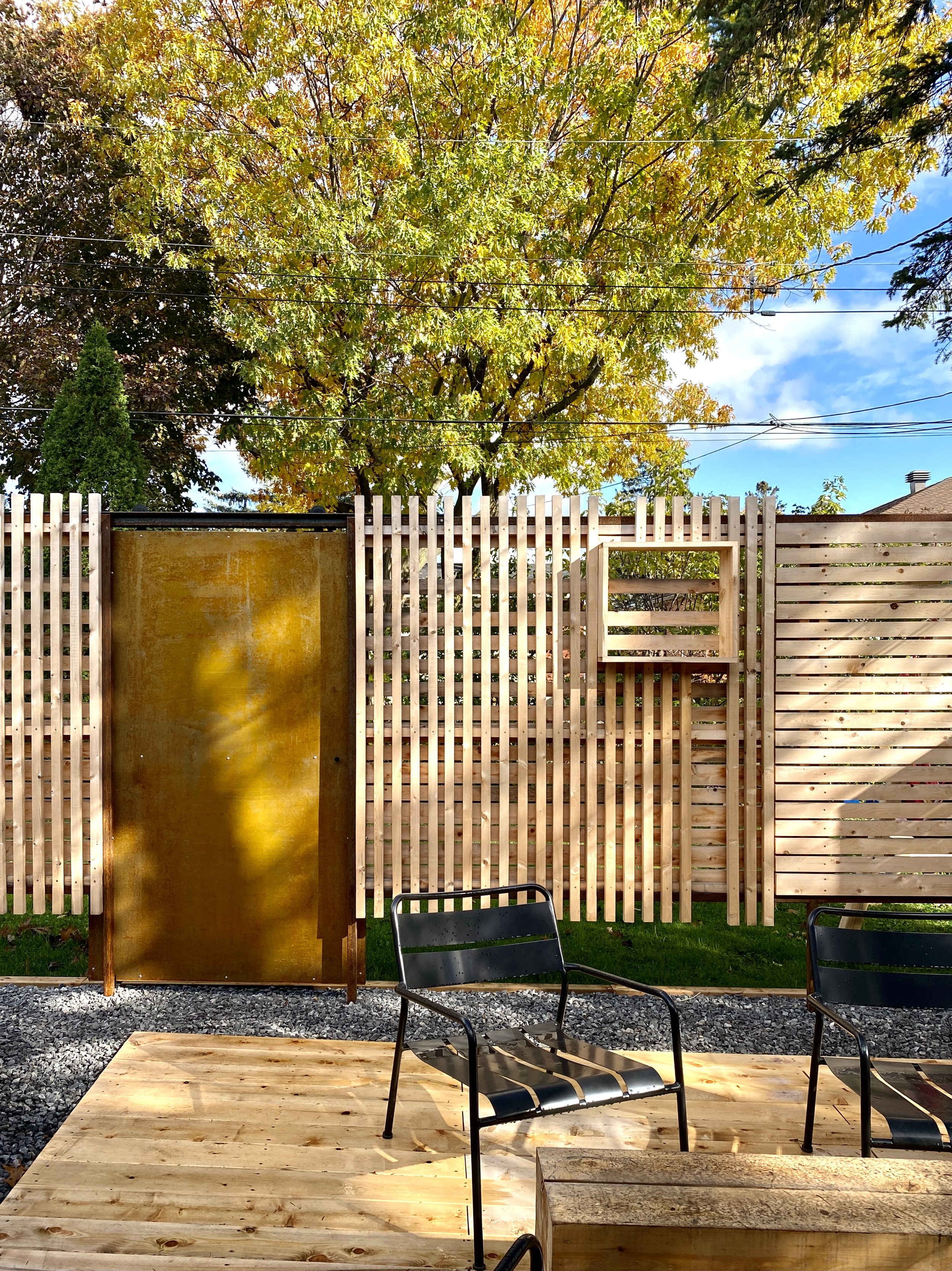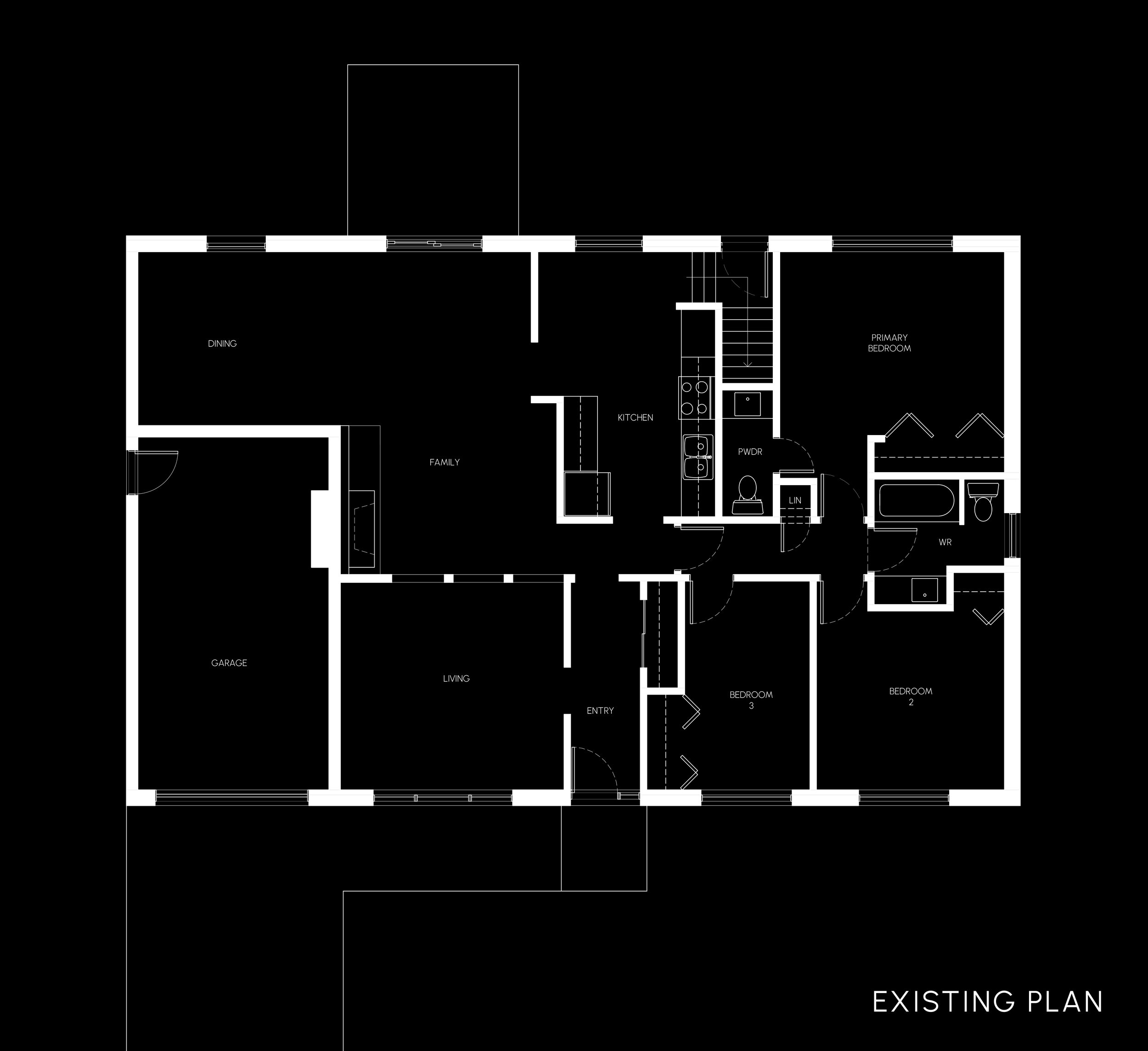9TT RENOVATION
The project consists of an extensive renovation to a bungalow originally built in the 1960’s in suburban Ottawa. After nearly 40 years of neglect the home was in need of a major rejuvenation. The existing spaces of the home were compartmentalized, creating a very discontinuous and ‘flow-less’ home. The first tactic was to remove all existing walls encompassing the kitchen, living, family and dining rooms in order to create a single unified space. The new kitchen and its generous 12’ long island would become the central living space of the home. The spatial reconfiguration of the existing three bedrooms allowed for the creation of a primary bedroom ensuite as well as compact kitchen pantry. The existing masonry and metal cladding were replaced with Charcoal-coloured wood siding and black metal siding. The existing window openings were enlarged in order to maximize the amount of natural light to penetrate the home.
PHOTOGRAPHY: ULA Photography









